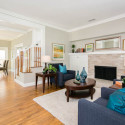Temple City Charmer Lovingly Restored
6306 Golden West Avenue, Temple city CA 91780
OPEN HOUSE SCHEDULE:
Saturday, 9/20 – 1 pm to 4 pm
Sunday, 9/21 – 1 pm to 4 pm
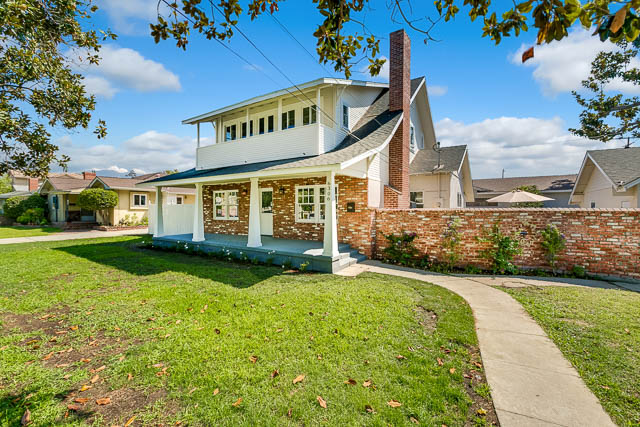
| LIST Price: | $850,000 |
| SOLD Price | TBD |
| Bedrooms: | 4 |
| Bathrooms: | 2 |
| Interior Square Feet: | 1,930 sq. ft. |
| Year Built: | 1925 |
| MLS #: | 314030815 |
In 1875, “Lucky” Baldwin, a San Francisco capitalist purchased some 8,000 acres of the original Rancho Santa Anita for $200,000, an extent encompassing the present-day communities of Sierra Madre, Arcadia, Monrovia, El Monte, Baldwin Park, and Temple City. A major figure in nineteenth century California, Baldwin had made a fortune in the 1870s from the Comstock mines of Nevada, and used his newly-acquired wealth to invest in California real estate.
On May 20th, 1923, an article in the Los Angeles Times announced Walter P. Temple’s plans (one of the wealthiest individuals in Los Angeles at the time) for a new town, declaring “Site for New Town Acquired.” Temple had purchased approximately 300 acres of land a few miles east of Alhambra, which had been part of Lucky Baldwin’s vast Rancho Santa Anita, for a sum of $500,000. This land is now knows as Temple City.
6306 Golden West is a home built in 1925 and dates back to the “Lucky” Baldwin era and brings with it all the Old World charm and character. This year, it has undergone extensive remodeling, and now boasts all the modern conveniences of the 21st century and is waiting for a special homebuyer to make it their own.
An inviting porch welcomes you to this restored Temple City cottage.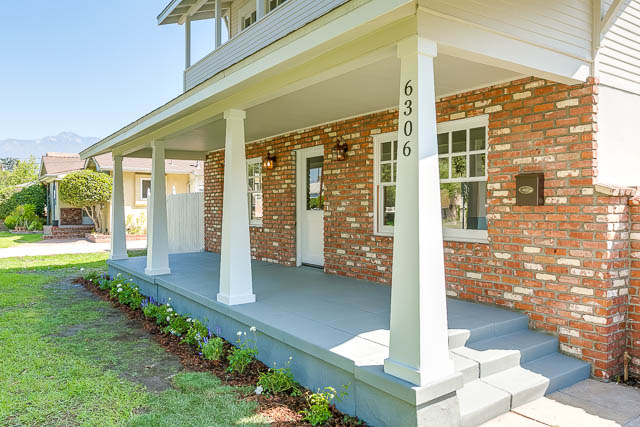
Light and bright, with a window door, crown moldings, fireplace and built-in shelving, this living room is a perfect place to entertain or relax.
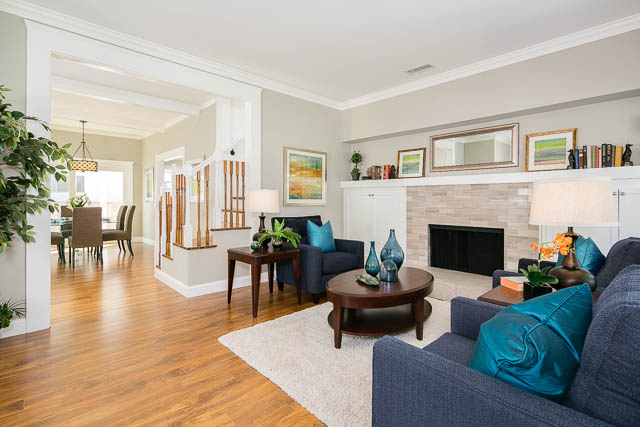
Abundant natural light and beautiful Magnolia trees peek through the double paned windows.
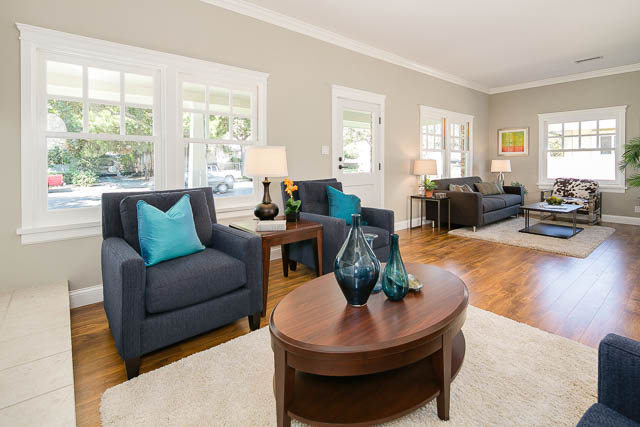
The dining room is sizable and is accessed through the living room and kitchen.
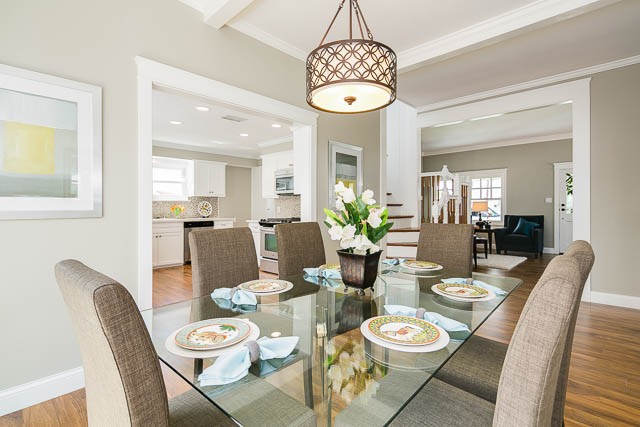
Double slider doors let the outdoors in, just perfect for entertaining and enjoying summer nights with friends.
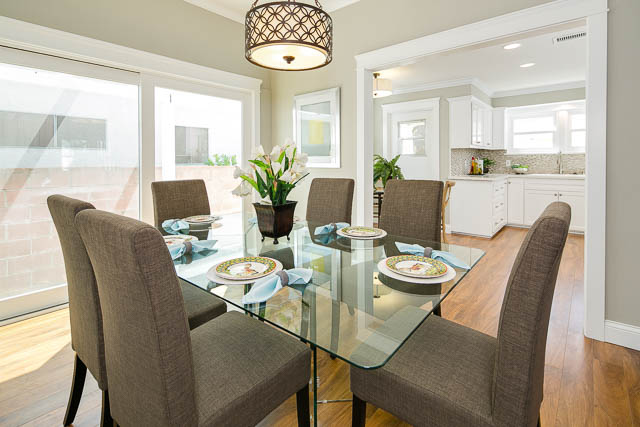
Wood floors throughout the lower level.
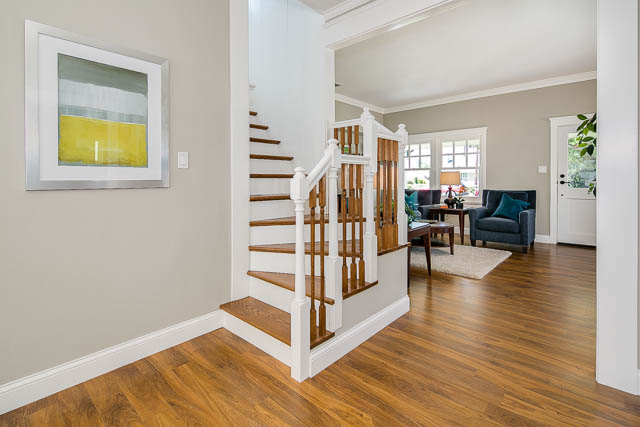
The kitchen is every cook’s dream, with lots of natural and recessed lighting, quartz counter tops, plenty of shelving and stainless steel appliances, it offers a backdrop for the creation of meals for all the foodies in your life.
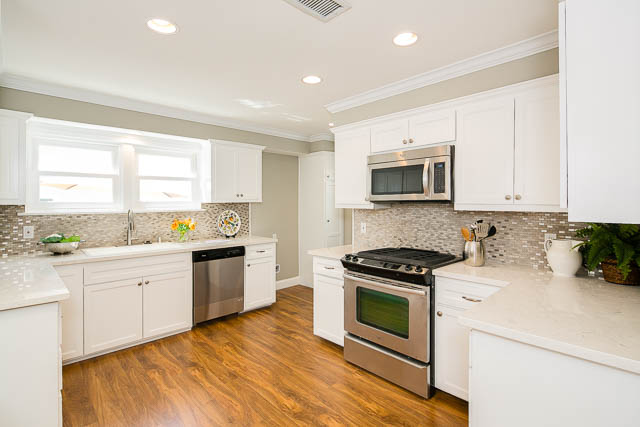
A more casual breakfast area is in the kitchen.
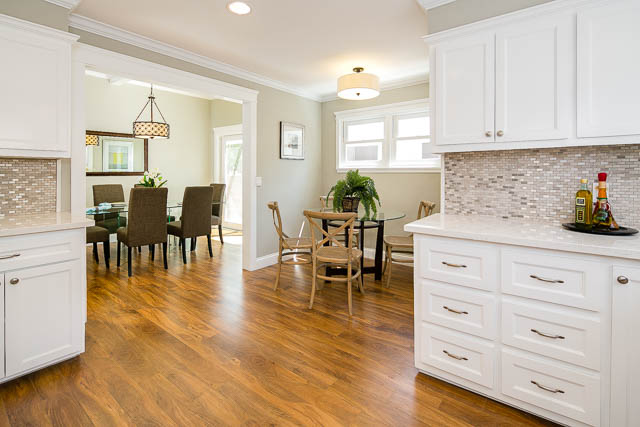
Easy access to the side yard and the garage through the kitchen side door.
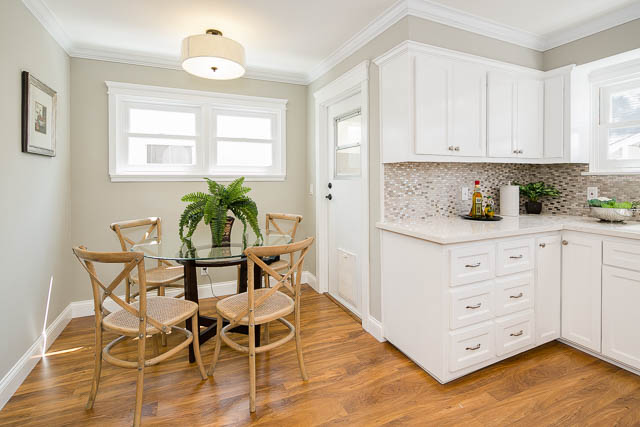
Downstairs bedroom is spacious and has great light and ceiling fan.
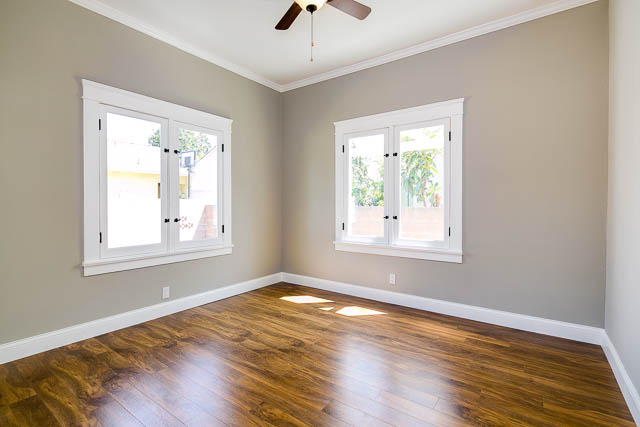
The bathroom has a beautiful vanity and glass shower doors creating a perfect spa-like retreat.
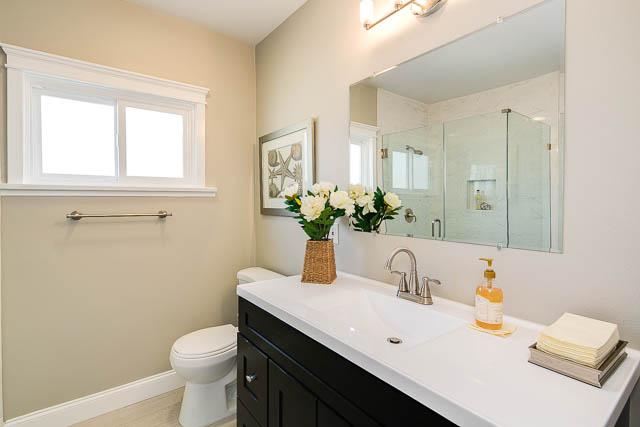
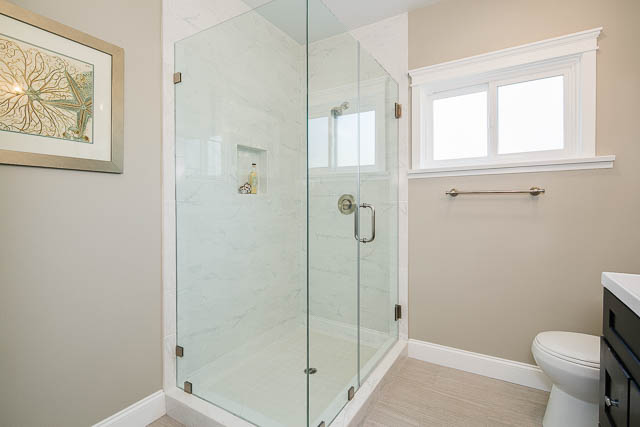
The second level offers plenty of storage space, three bedrooms and a full bathroom.
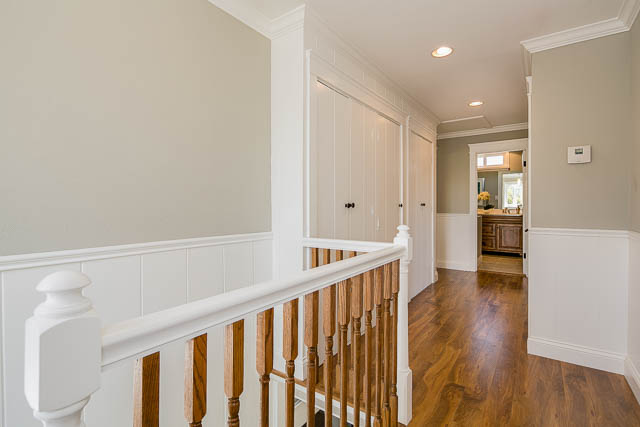
The master bedroom is generously sized with wainscoting and a row of windows including its own private balcony perfect for relaxation after a hard day’s work.
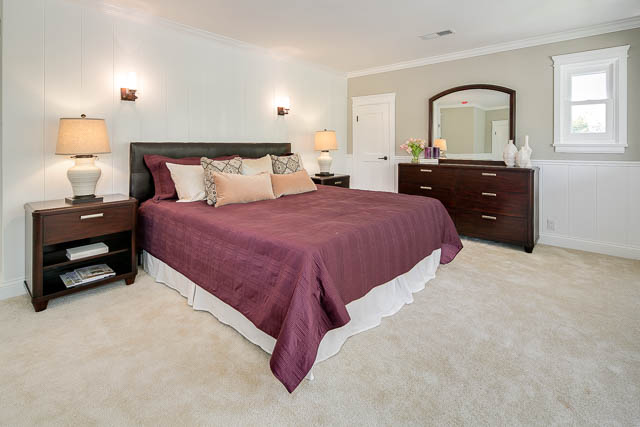
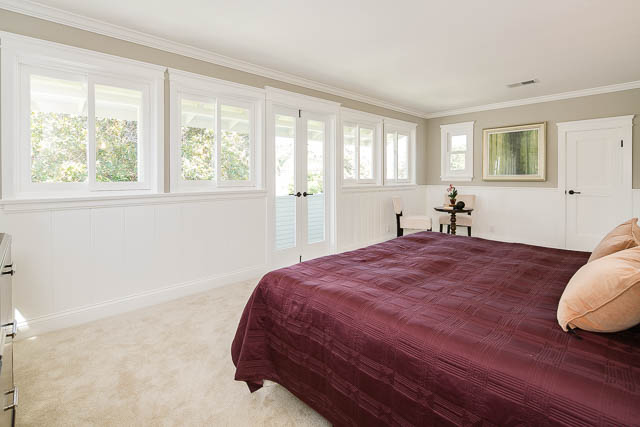
There are two additional bedrooms on this level for a total of four, each sporting a new coat of paint, new carpeting and ceiling fans.
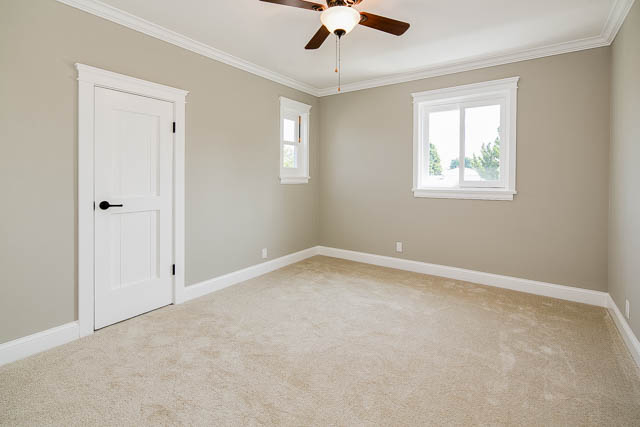
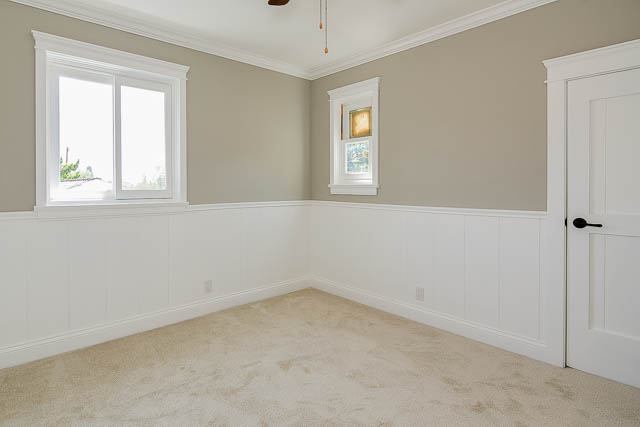
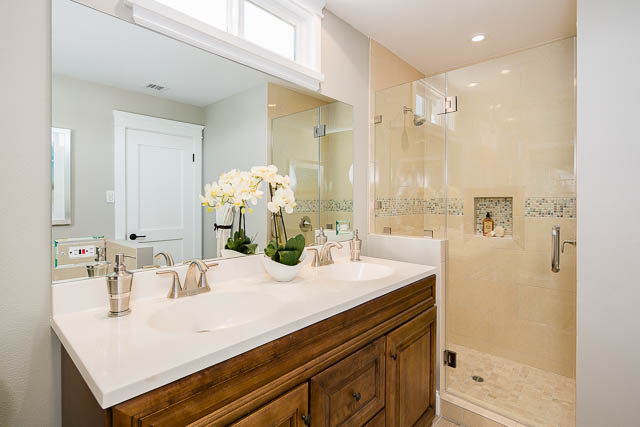
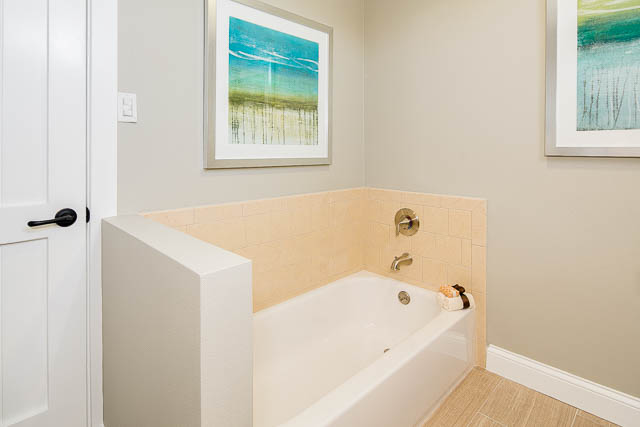
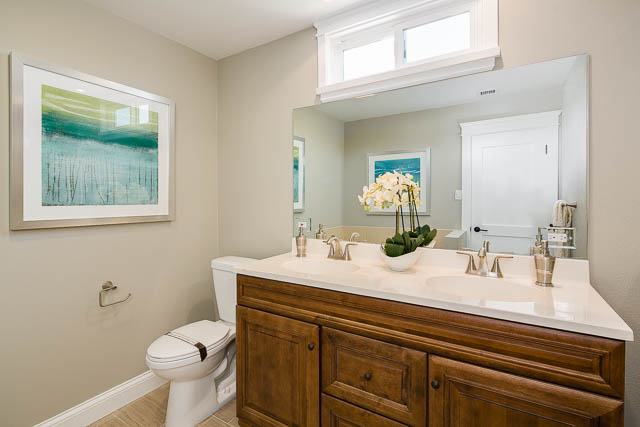
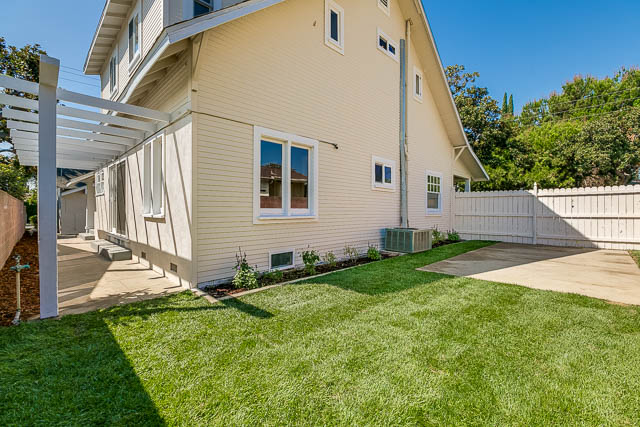
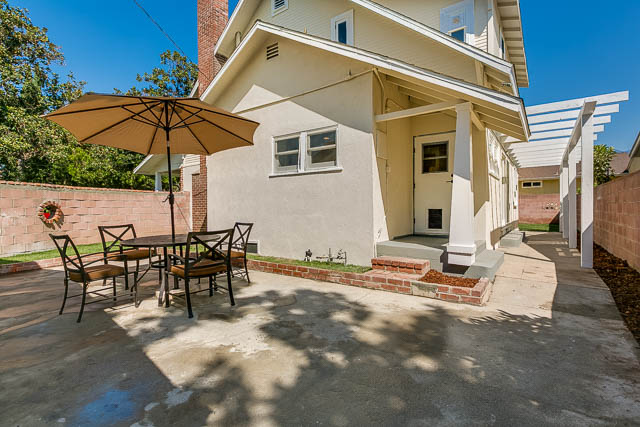
Information for the history of Temple City can be found here – https://ca-templecity.civicplus.com/DocumentCenter/View/839

