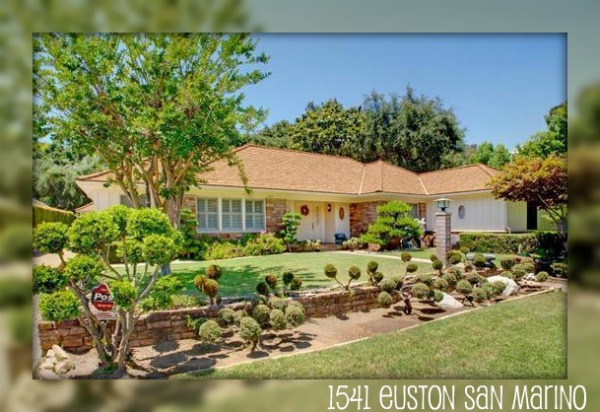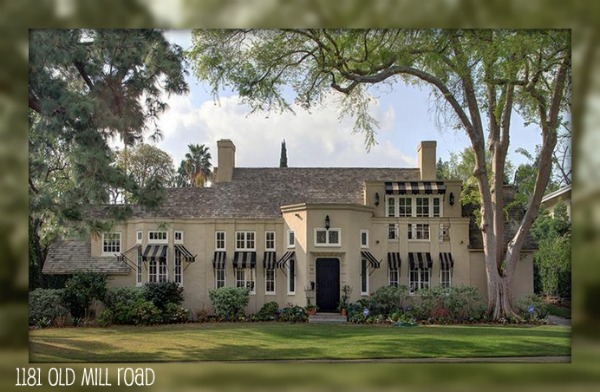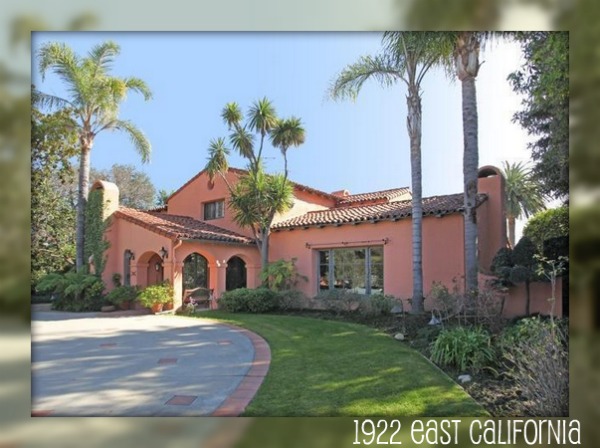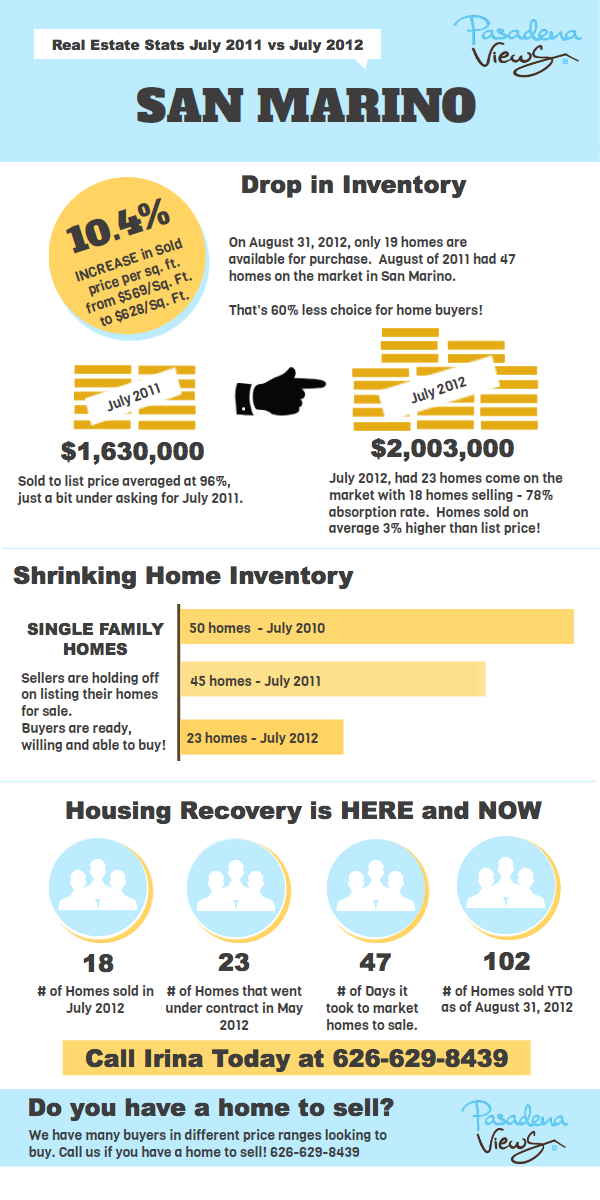San Marino real estate market with its affluent home buyers is suffering from the same lack of home inventory as Pasadena. There was 50% less homes available for sale this July compared to last year. And, the price per square foot increased 10.4% while an average price that home buyers need to pay went from $1,630,000 to $2,003,000.
Read More: San Marino City Guide
Affluent buyers, both local and overseas, are bidding for the opportunity to live in one of the most desirable areas in San Gabriel valley. With the #1 rated public schools in Southern California, close proximity to museums and parks, and next to shopping, fine restaurants, Caltech and more, San Marino home sellers are able to demand top prices for their homes.
So… what do you get for the $2,000,000 price tag? Let’s take a look at a few recent solds in that range:
1541 Euston Road
Just half a block from Lacy Park and a few blocks from Huntington Library, this home offers the convenience of enjoying 4th of July celebrations, San Marino parade, strolls through the Huntington Botanical Gardens and being just minutes from South Lake District of Pasadena.

It’s 3 bedrooms, 3 bathrooms with 2,771 sq. ft. on a large lot with over 15,000 sq. ft.
Originally listed for $2,200,000. It sold in 74 days to an all cash buyer.
1181 Old Mill Road
On the other side of Lacy Park next to the Old Mill, this was a very dramatic and unique estate with 5 bedrooms and 4 bathrooms situated on a 14,755 sq. ft. lot with over 3,400 interior living sq. ft.

Originally listed for $1,990,000. It sold over asking price at $2,030,000 in only 15 days. This time with conventional financing.
1922 East California
A beautiful Mediterranean estate representative of California living. This home is located next to Pasadena’s prestigious Caltech Institute world known for it’s physics and engineering brainiacs. Locals love Caltech for its earthquake study and updates. Offering 3 bedrooms and 4 baths, 1.5 stories and almost 4,000 sq.ft., this estate is also on an almost 15,000 sq. ft. lot.

Originally listed for $1,850,000. Sold 10% over asking at $2,050,000 in 28 days.
READ MORE: See all San Marino homes for sale
San Marino California Price Trends:

Interested in more information about Pasadena and surrounding cities, check out our City Guides below:
And, if you are interested in fun activities to do in Pasadena, take a look at our 365 Things To Do in Pasadena® page.
Thinking of selling your San Marino or Pasadena home? Interested in finding out the current market value of your single family home, condo or investment property? Then call Irina Netchaev at (626) 629-8439 to discuss what is happening in today’s Pasadena Real Estate Market.









