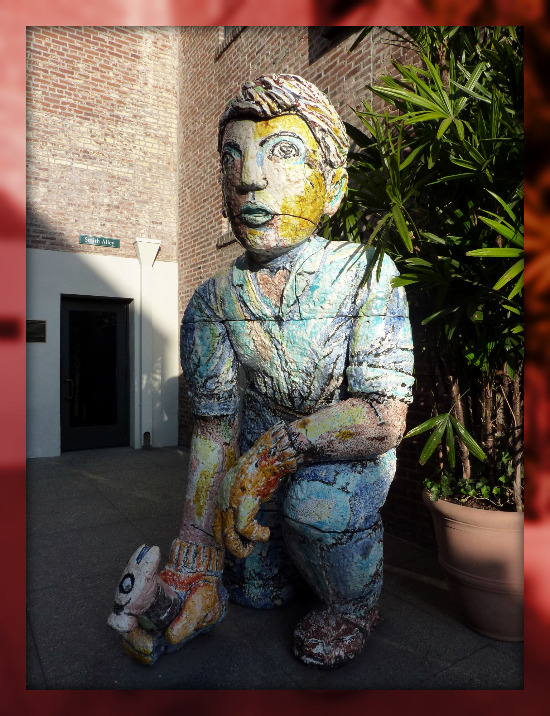What? Yes… I said – Kneeling Man With Hammer! is gracing our day 58 of 365 Things To Do In Pasadena™.
If you’ll see the picture (below), you’ll know exactly what I mean… This 8 by 4 by 4 ceramic statue by Viola Frey has been gracing 1 Colorado/Smith Alley for quite awhile. Kids are enthralled by it and adults can’t help but stop by and walk around it.
Many photos have been taken with this colorful, kneeling man. I know that I have tons of my kids at different ages trying to climb the poor guy. My friends, when visiting from out of town, always take a picture with him. And… I bet… if you look through your photo album, you’ll find some as well.
Pasadena City’s site lists this statue as #12 on their Pasadena Tour Public Art page. Not sure when exactly, the Kneeling Man with Hammer was placed where it is today, but the sculpture was created by Viola in 1991/1992.
To this day, this sculpture holds a special place in my heart and many memories. So… come on, admit it, how many pics did you take with this guy?
Location:
One Colorado/Smith Alley
right outside Il Fornaio
Pasadena
Pasadena California Homes for Sale:
Visit 365 Things To Do In Pasadena® for more fun activities in Pasadena California and surrounding neighborhoods.











